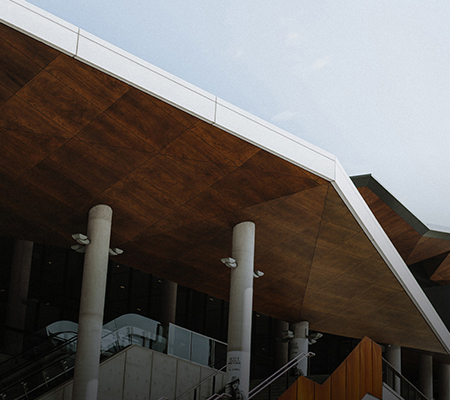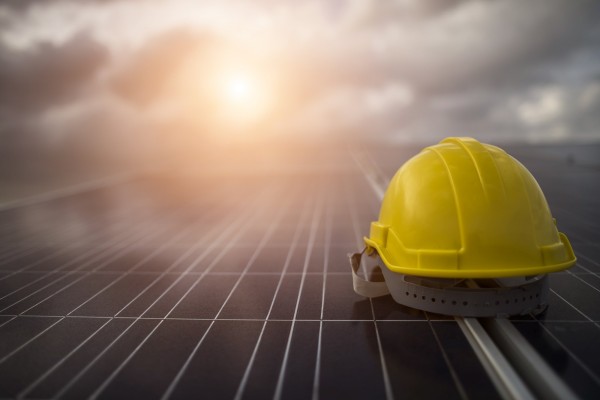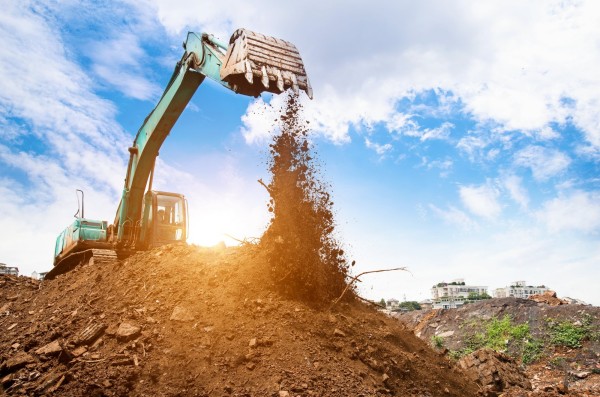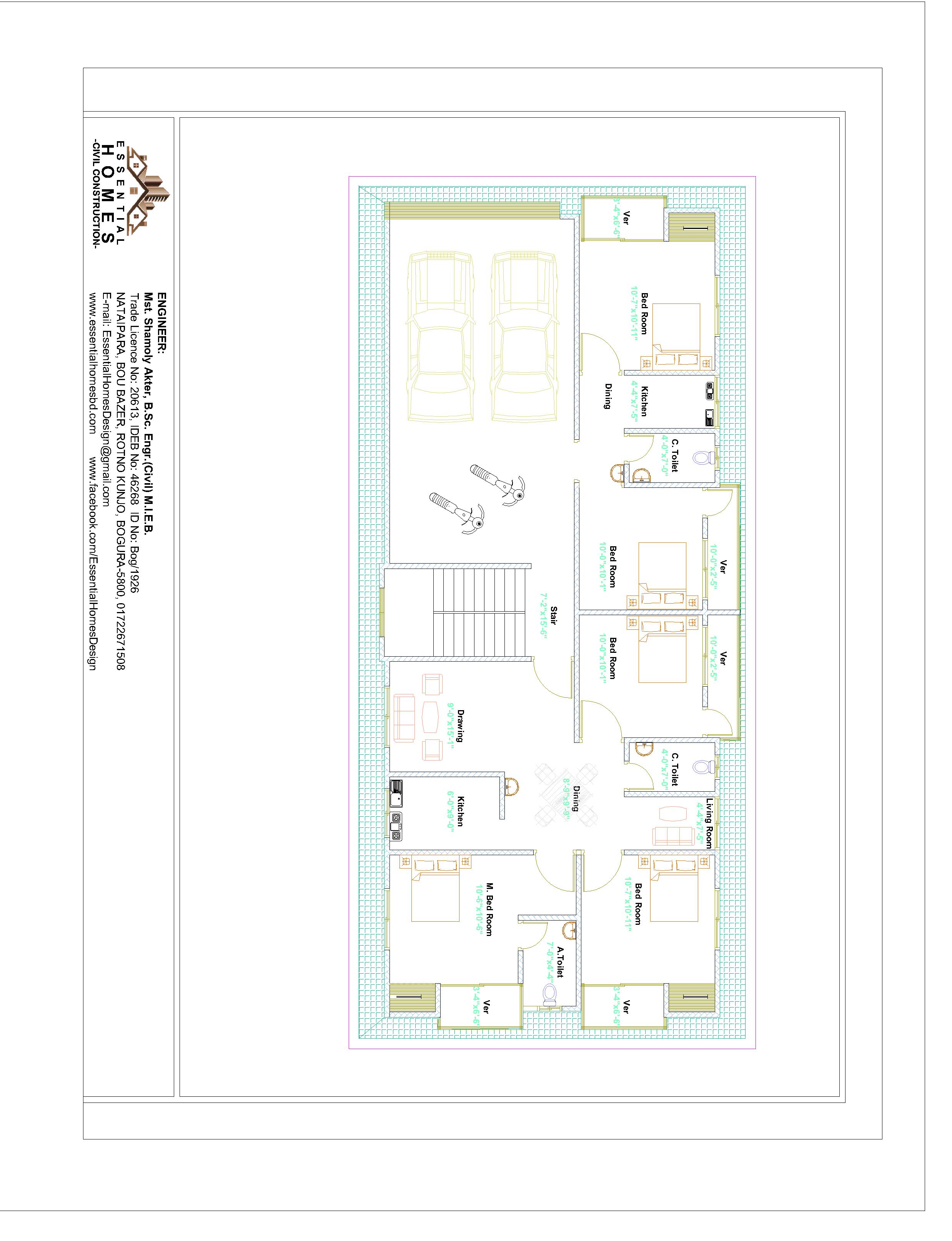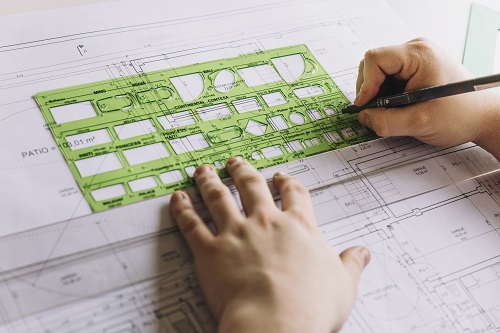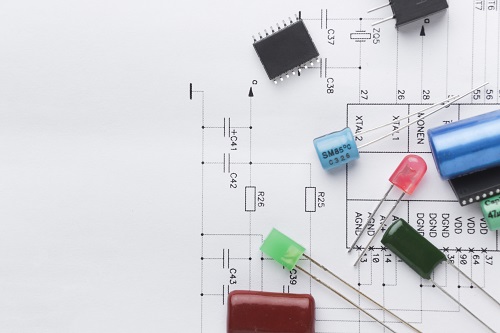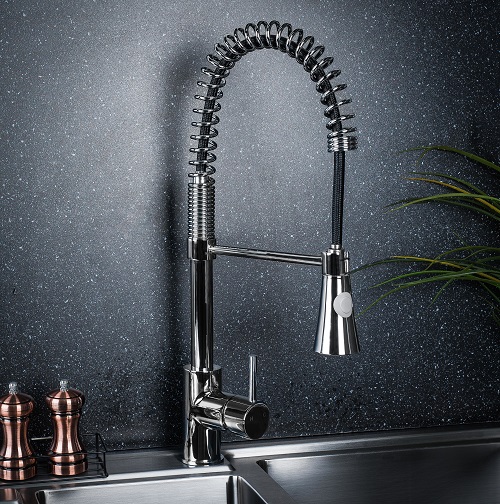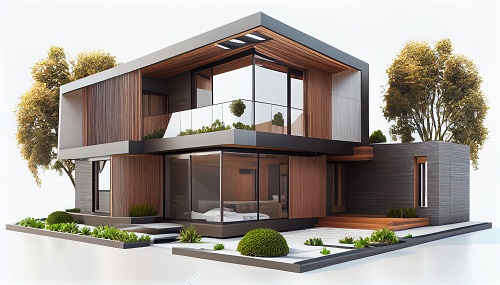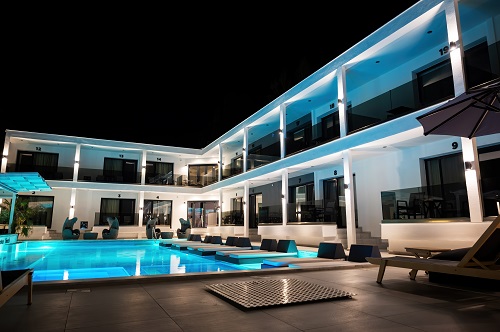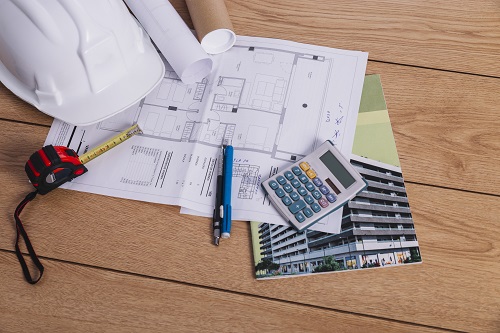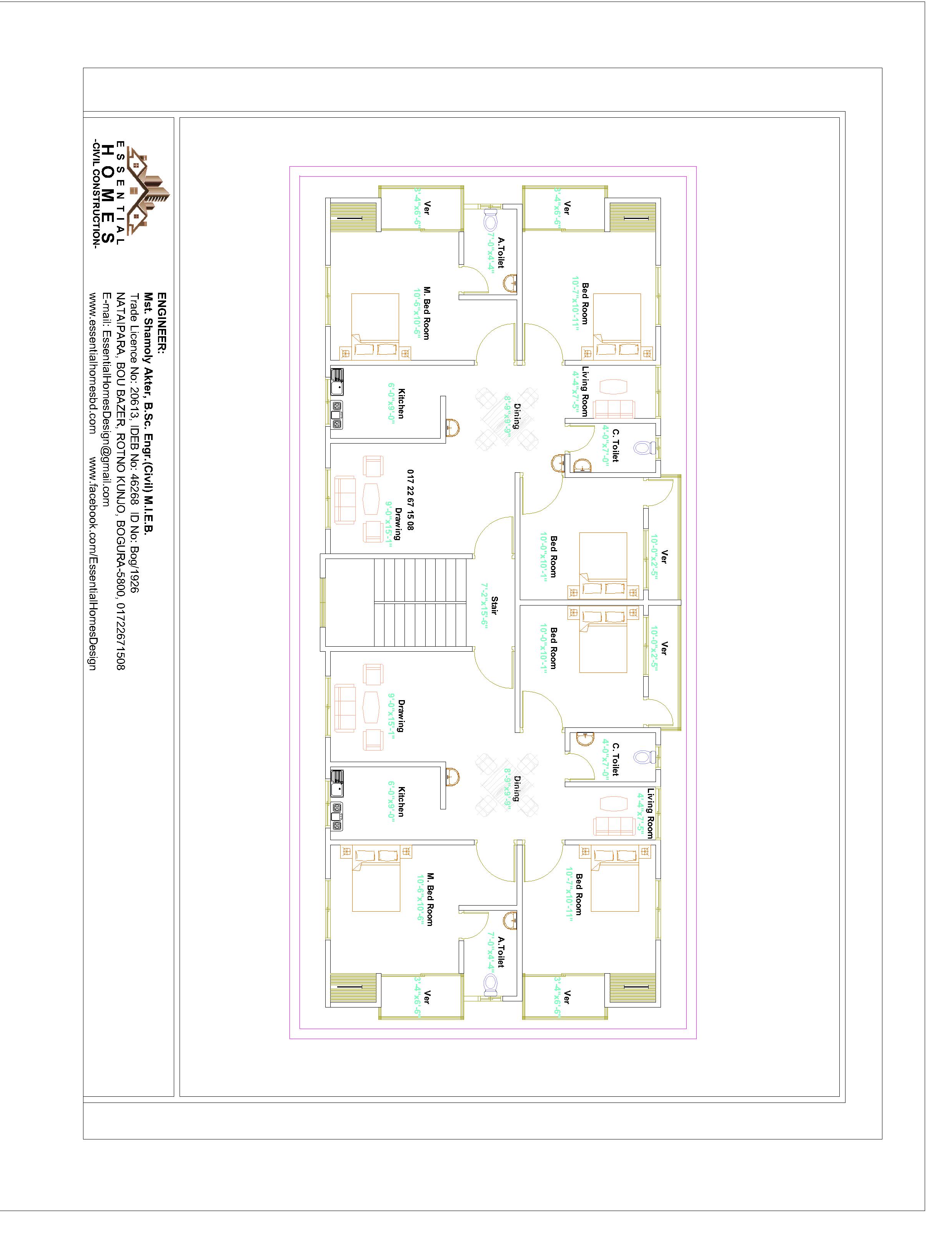Essential Homes
We provide outstanding
construction services.
We have provided complete remodeling
and construction solutions for
residential and commercial properties in cities.
residential and commercial properties in cities.
Essential Homes
We are professional
for building construction.
We have provided complete
remodeling and construction solutions for
residential and commercial properties in cities.
residential and commercial properties in cities.
Essential Homes
We will be happy to take care
of your construction works.
We have provided complete remodeling
and construction solutions for
residential and commercial properties in cities.
residential and commercial properties in cities.







